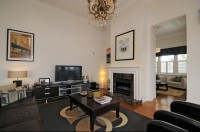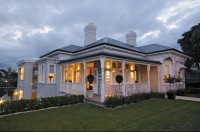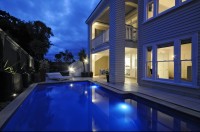Jervois RdServices required:
Project scope This large villa had been previously divided into two flats. This had involved unsympathetic alterations to the fabric of the dwelling. The brief was to restore the villa to its previous glory, providing a floor plan that catered for either a couple or a large family whist keeping the existing use entitlement for 2 self contained units on the site. The Result Working with strict heritage and zoning controls, the result is a gracious home on one level, with a spacious 1 bedroom flat on the lower level, providing potential for extra income or a guest suite for visitors. A challenging topography was made usable through extensive recontouring and landscaping designed in conjunction with the villa renovation. Many heritage features were reinstated during the renovation including chimneys, verandahs and ornamentation, while modern features were seamlessly intergrated. The result is a dwelling which has flexible living options, modern indoor-outdoor flow via the loggia and louvre tech entertaining area, whilst respecting the Edwardian heritage of the house and the surrounding neighbourhood.
|
The ResultView photos from the completed project below: |



